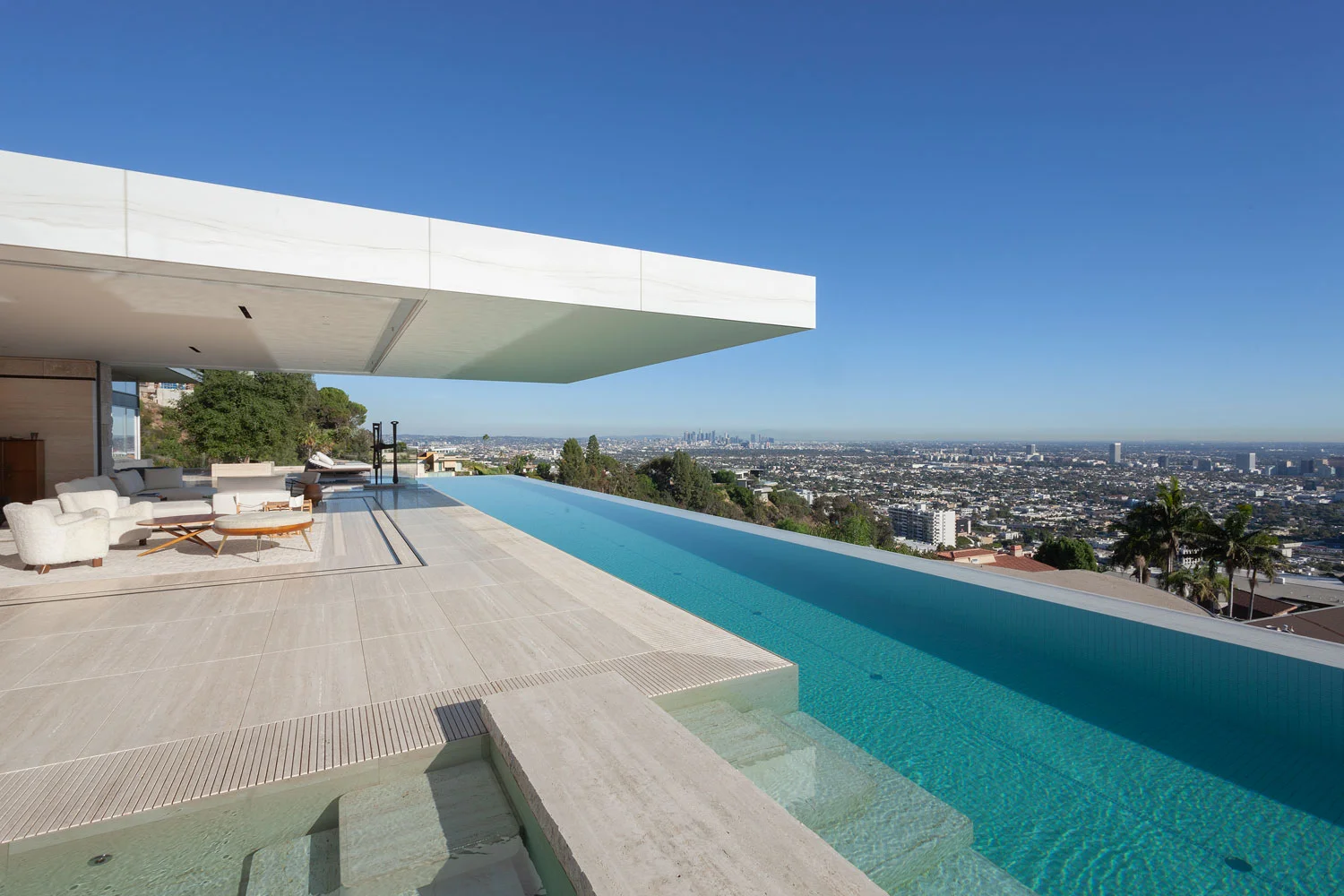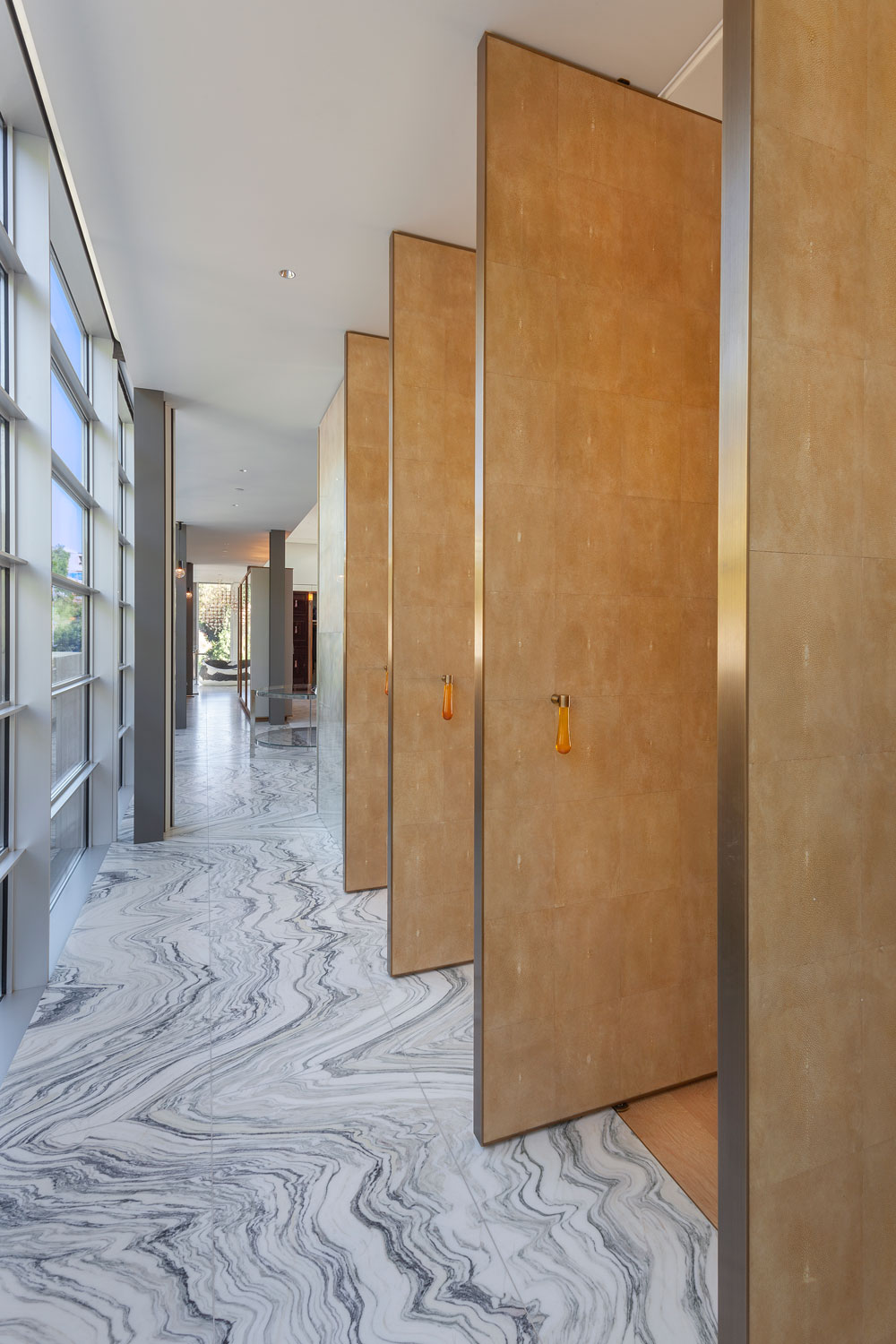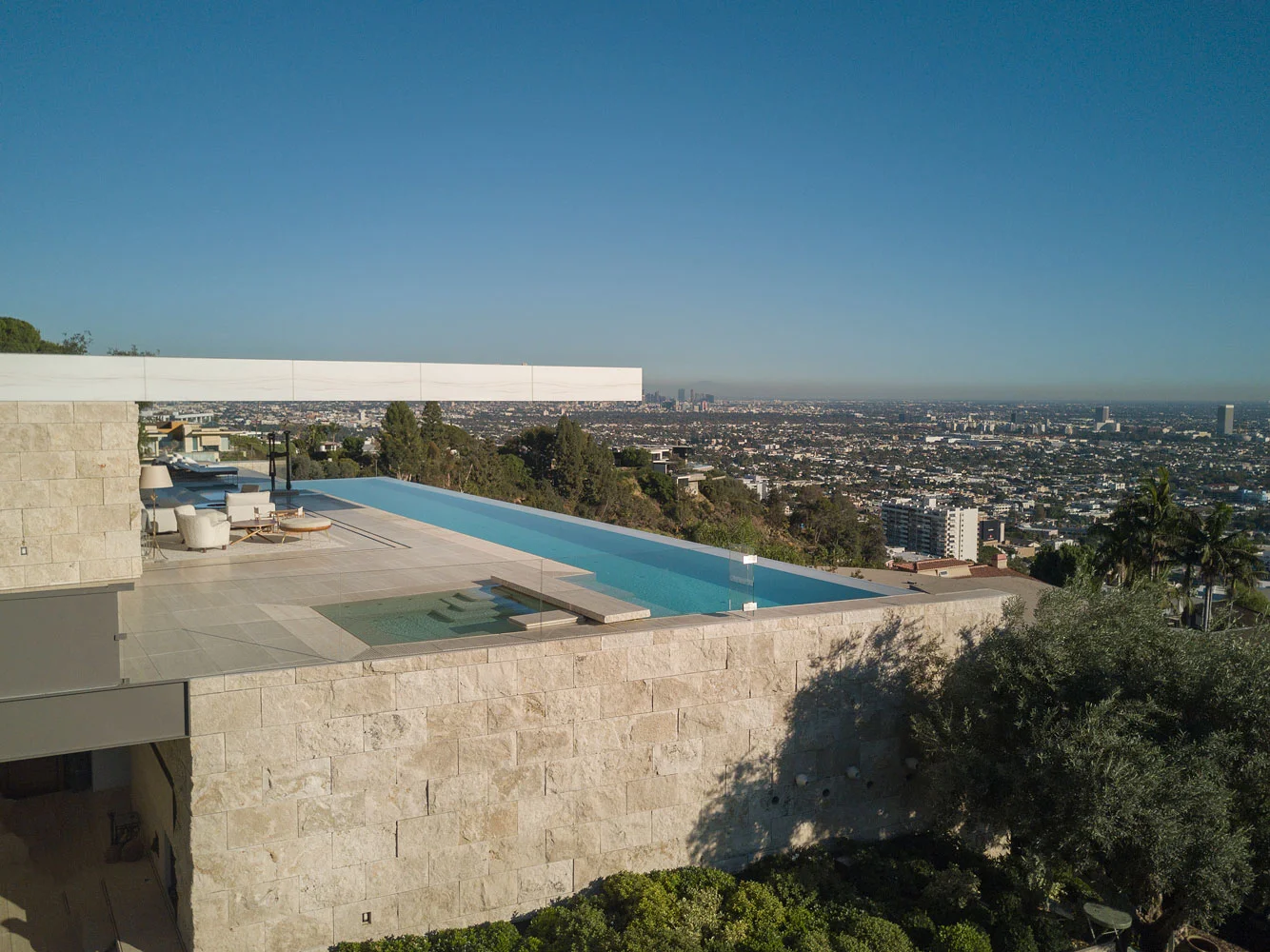Devlin DriveThis project, designed by architect Horst Noppenberger, was one of Corbin Reeves' most challenging projects to date. Massive caissons anchor this new hillside Los Angeles home and support the 35 foot cantilevered roof. The window facade disappears into the floor below to give an completely unobstructed view from Downtown LA to Century City. Working with Interior Designer Tony Chi, Corbin Reeves incorporated luxurious imported materials of leathers, suedes, oak and bronze for the interior finishes. COLLABORATORS PHOTOS: Patrick w. Price |














